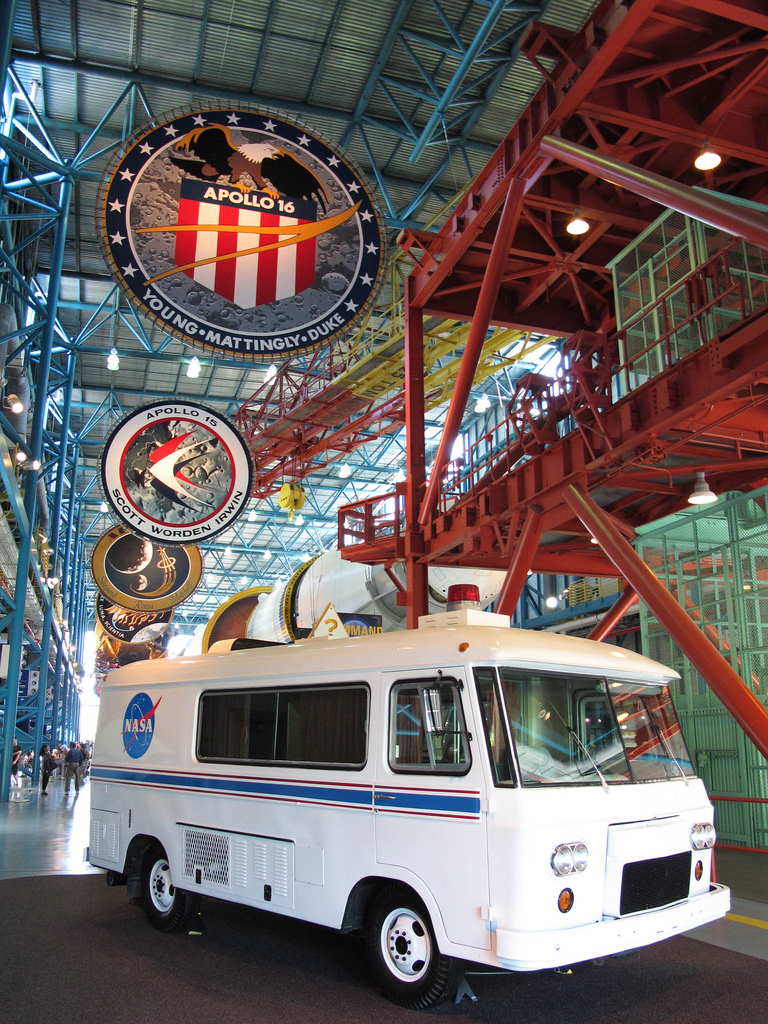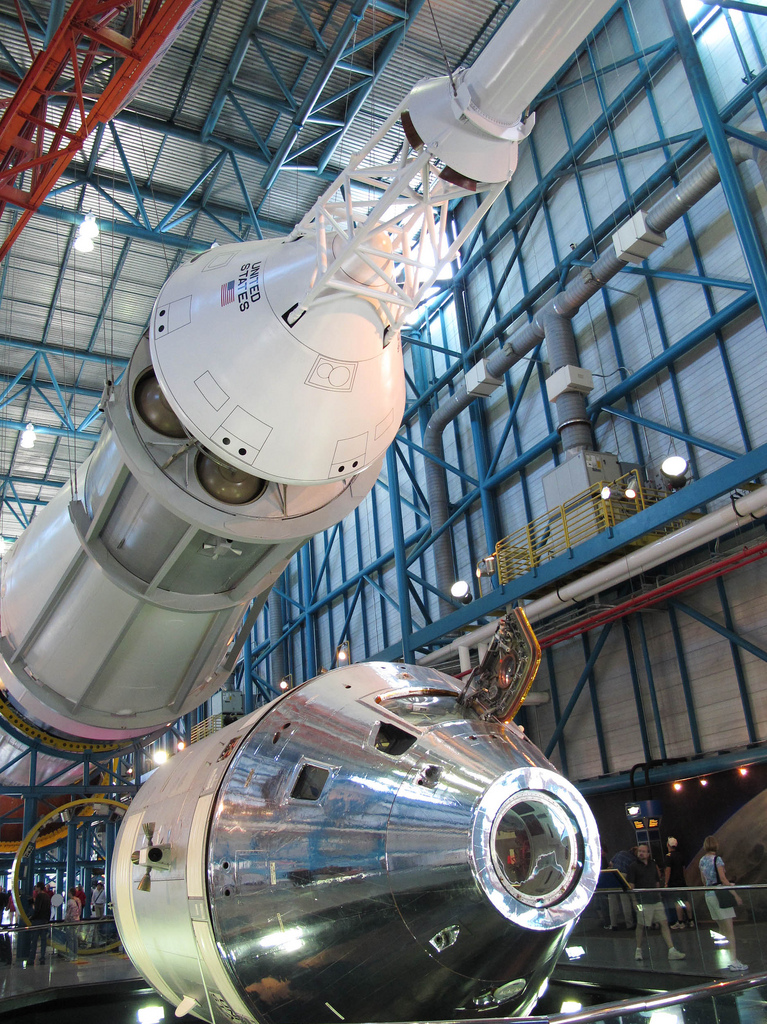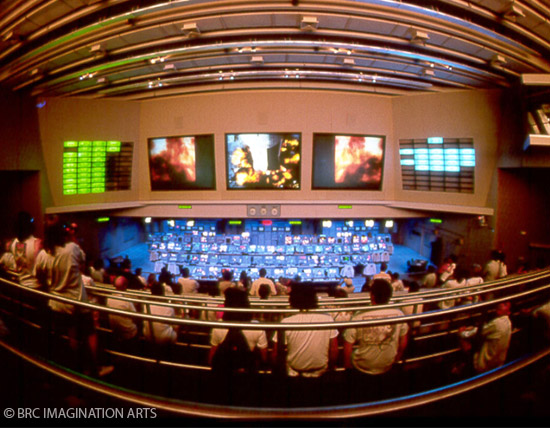Apollo/Saturn V Center, KSC
W+J Construction was selected for this unique 100,000 SF attraction of the Apollo/Saturn V Center, KSC, which is the most significant single expansion to the Kennedy Space Center Visitor Complex. It features two theaters with video production and special effects. The plaza houses the 363-foot Saturn V Rocket, which weighs 6.4 million pounds. The Center includes facilities for Exhibits, Display Areas, Administration, and Food Service and is equivalent in size to the Air and Space Museum in Washington, D.C.
The exterior wall of the facility is an architecturally insulated metal panel system. Roof construction is an elastic sheet roof, lightweight concrete, and a 1.5” metal deck system at all low roofs. The Saturn Plaza Area has a foundation of auger-cast pilings. There are huge pipe frames approximately 70’ high in the Plaza Area. The Firing Room is a simulation of “Mission Control,” and the Lunar Surface Theater contains 399 seats. The facility includes exhibits featuring the Saturn V Rocket and its trip to the moon and back.
Other W+J Construction projects at the Space Center include The Rocket Garden , Space Mirror Astronaut Memorial, and The Center for Space Education.



