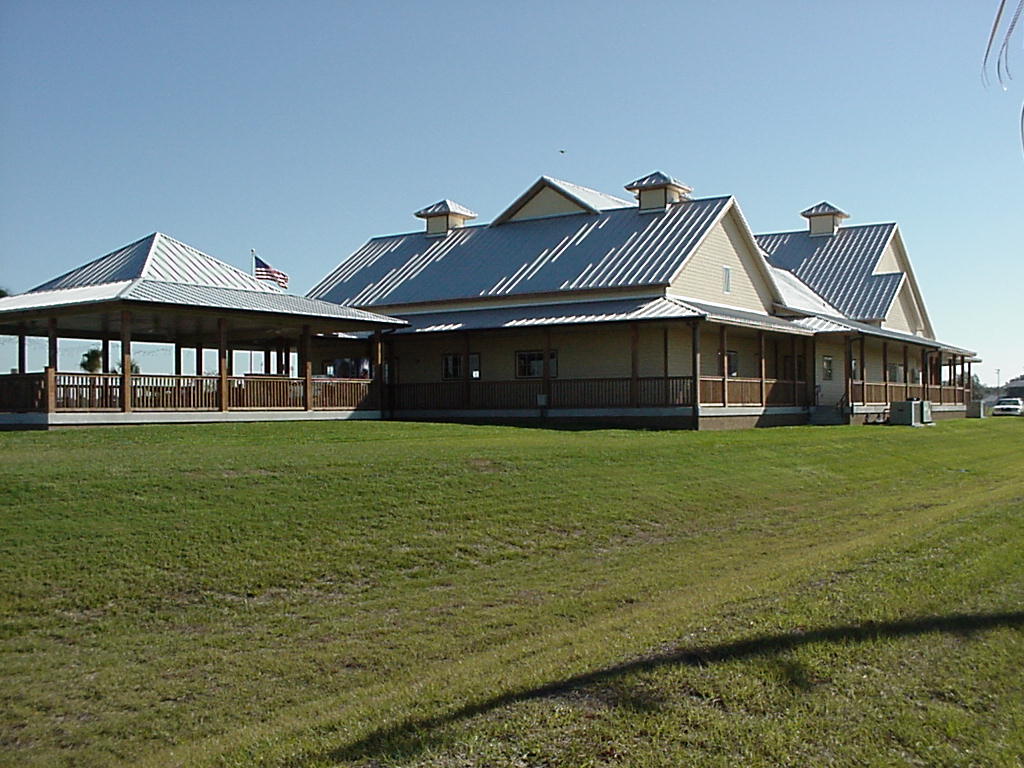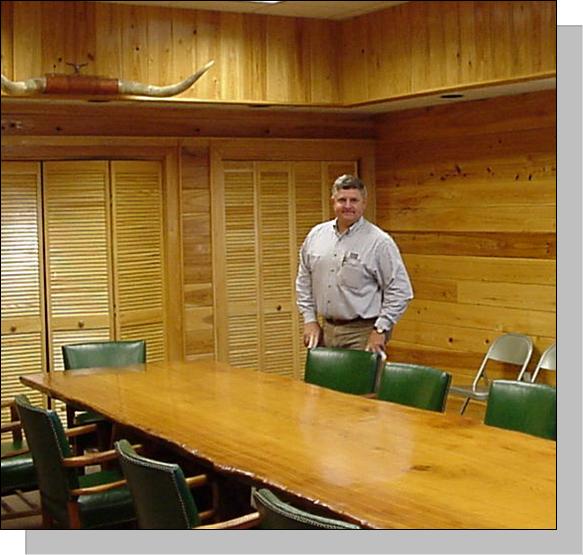Florida Cattlemen’s Association Headquarters
This project was a design build by W+J Construction. The building is unique because the Cattlemen’s Association wanted to capture the old Florida “Cracker” appearance while utilizing the latest technology and available materials.
The structure has approximately 7,500 square feet of conditioned area with about 7,000 square feet of wrap-around porch and outdoor pavilion for barbecue and social functions.
This unique building has concrete stem walls and floors, 2 x 6 framing with plywood covered with “Hardi-Board” lap siding, and cedar trim. The porch has cedar-trimmed posts and guardrails, and the roof is standing seam metal, which adds to the “Cracker” look.
To add to the charm of the facility, cypress from the local area was used in the interior as a wainscot and for the ceiling soffit trim throughout. The executive office was finished with cypress.
The building also features an upstairs storage area, a large social hall with a kitchen, and a lobby area. The remainder of the building serves the business operations of the F.C.A.


