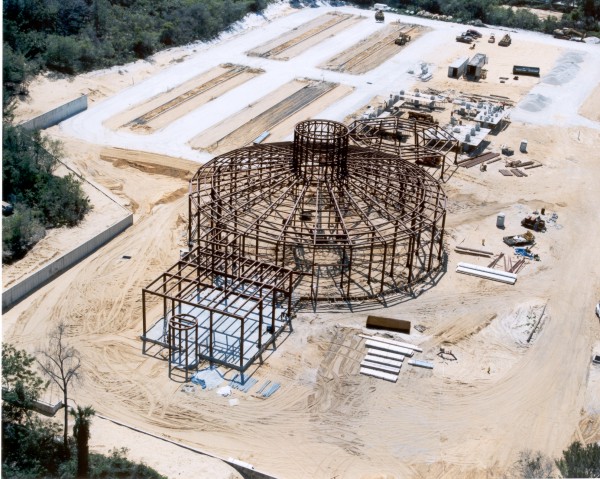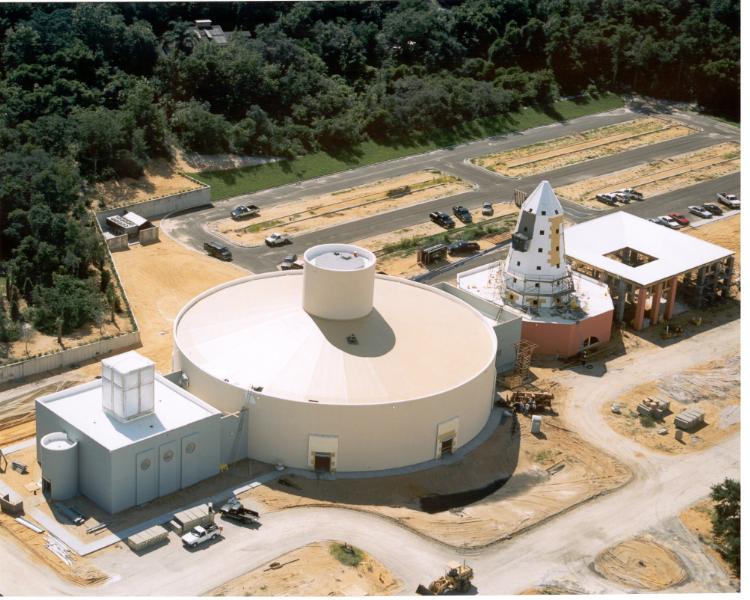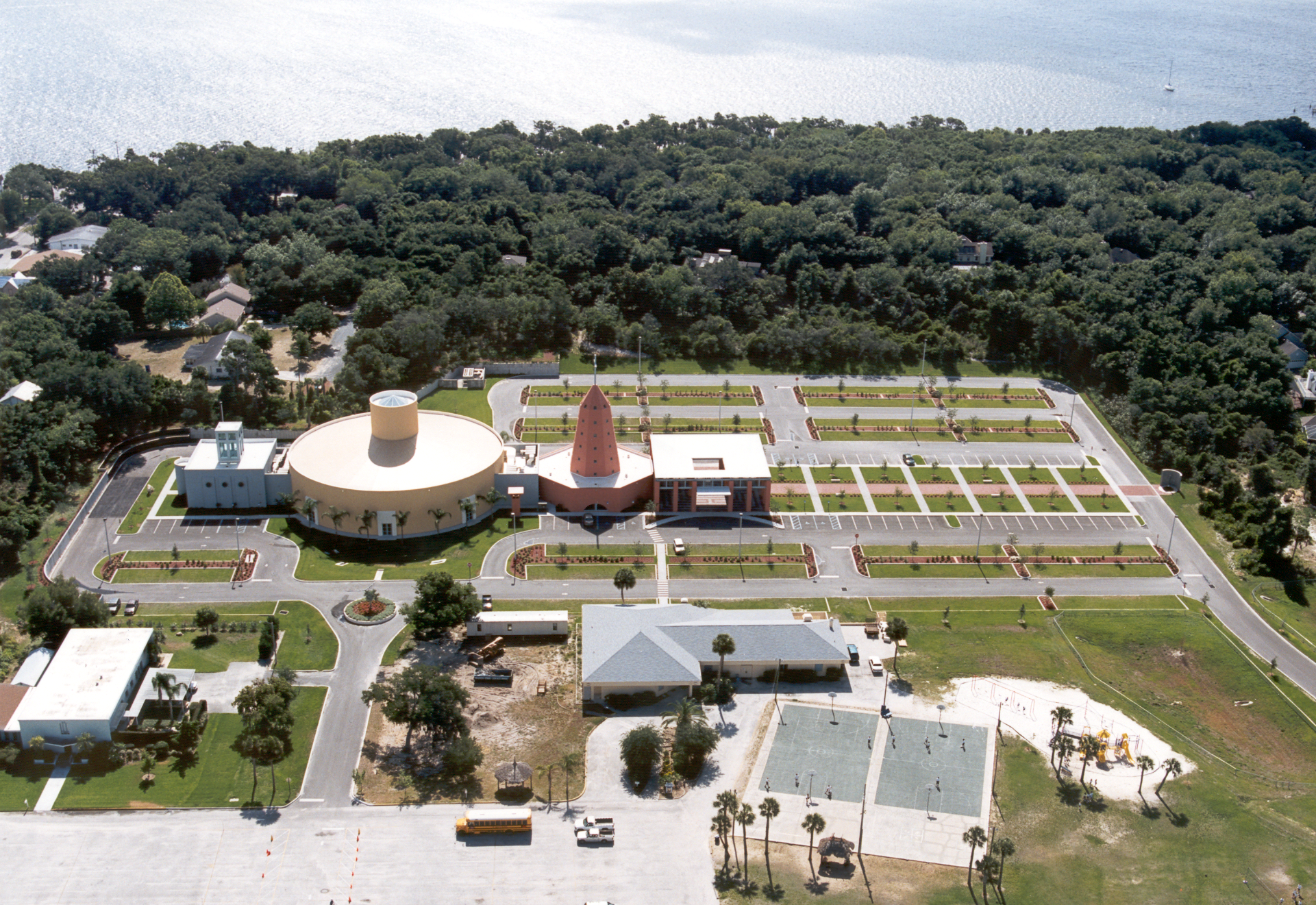St. Mary’s Catholic Church
After many years of planning, this project was designed by world-renowned architect Michael Graves. As one of the “New York Five”, Graves brought a classical view of mass and order to this work. Though the new design is much different than its surroundings, Graves made it fit the site in a way that created a smooth transition. The design showed his concern for the building’s unique setting and the cultural context of the church itself.
This exciting work’s interior and exterior spaces extend over 600 feet, including a processional gathering area, Narthex, the Main Sanctuary, and three additional chapels.
The structure covers 25,000 square feet and is steel frame construction, with EIFS exterior and membrane roofing. Michael Graves also designs unique interior features.
The second phase of St. Mary’s Church was to renovate the “Old” sanctuary and surrounding rooms into four classrooms, six bathrooms and a media center. This work consisted of removing all interior walls and erecting new ones in their place. Electrical, mechanical, plumbing, casework, and specialty work were all part of the renovation.



