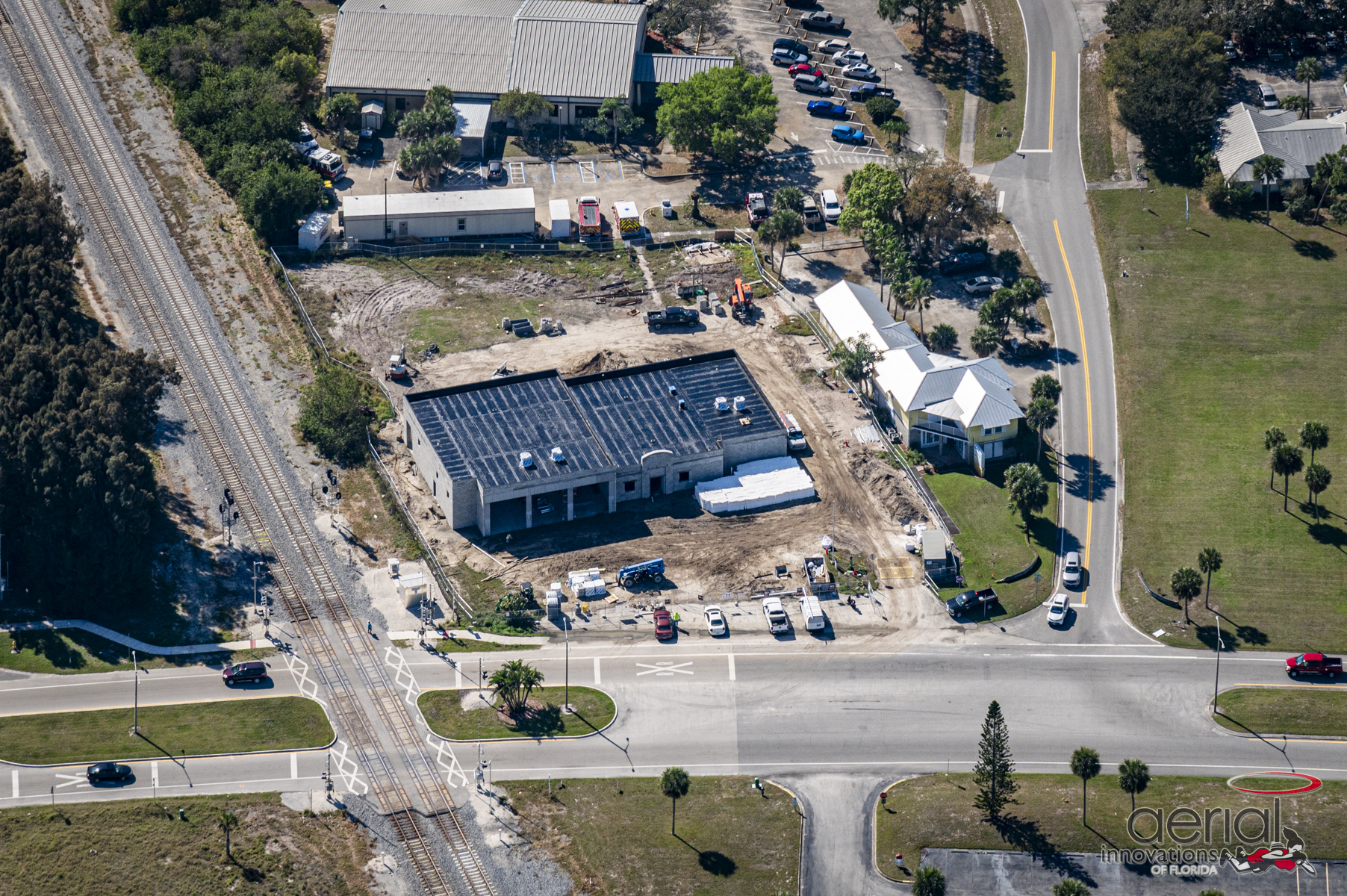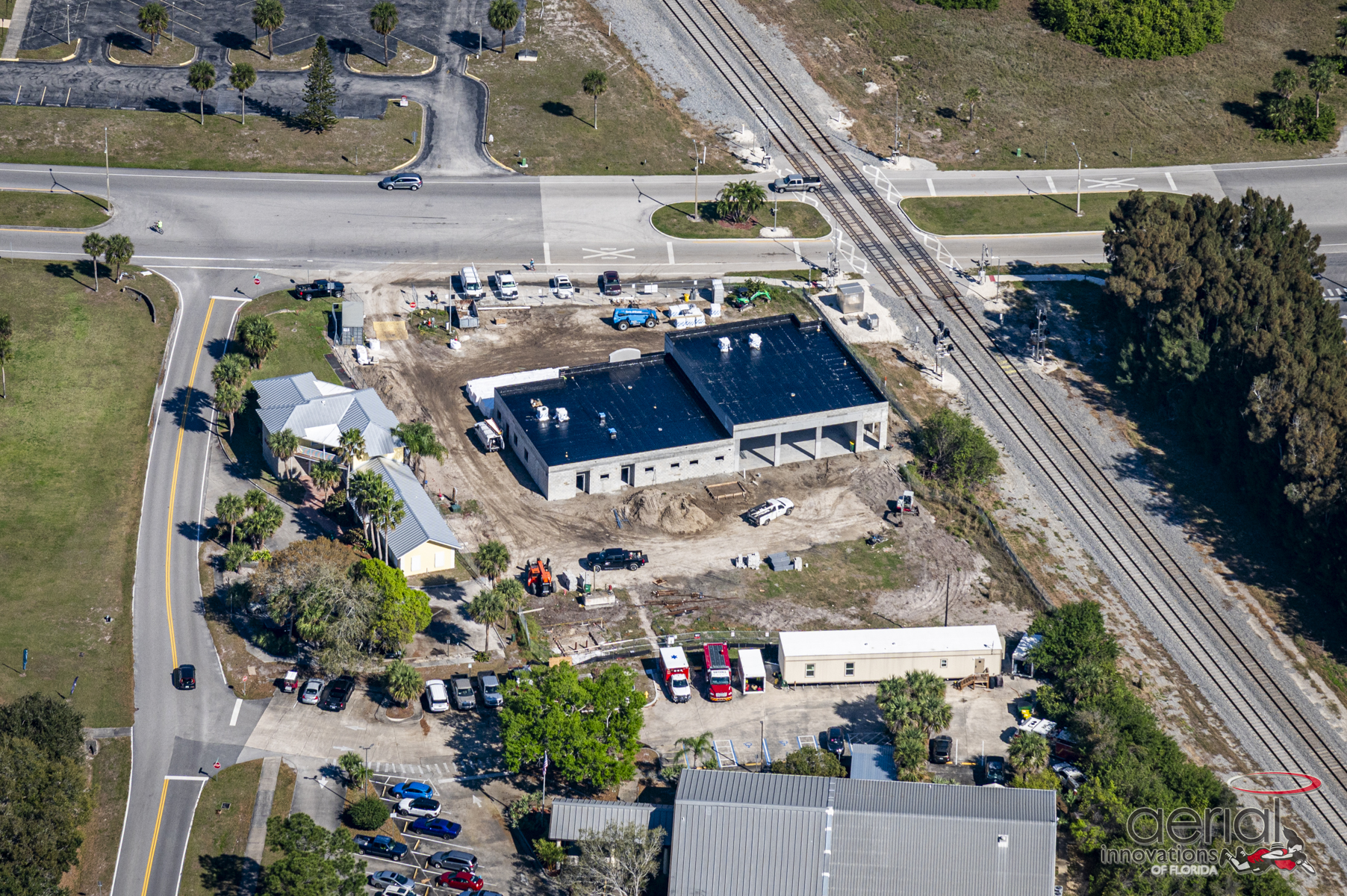Brevard County Fire Station 86, Micco
Project Win: Brevard County Fire Station 86. W+J Construction is pleased to work with Brevard County and Tsark Architecture, who have designed Fire Station 86 in Micco, a one-story building with a total area of 8,466 square feet. This state-of-the-art facility includes three apparatus bays, a meeting room, a physical agility/training room, and a day room. The design includes essential amenities such as a kitchen, dining area, bunk room, restrooms, showers, and various equipment and utility support spaces.
The building’s structure features reinforced masonry, a hollow-core concrete roof with insulation, and an SBS-modified bitumen roofing system. The exterior envelope systems, including doors, storefronts, and glazing, are designed to comply with missile impact Level “E” and incorporate low “E” properties for energy efficiency. Located in Micco, Fire Station 86 is built to withstand the toughest conditions while providing occupants with a functional and comfortable space
Estimated completion of Fall 2025.



