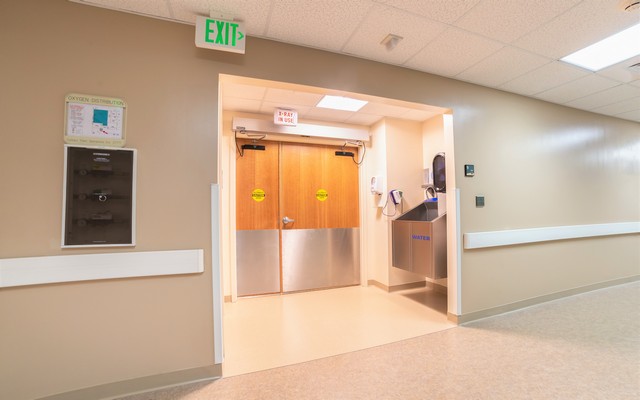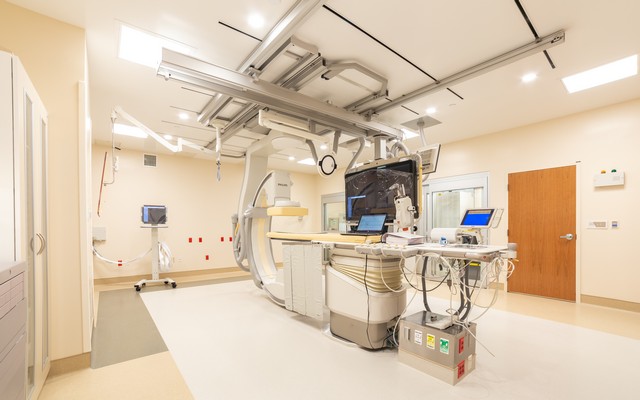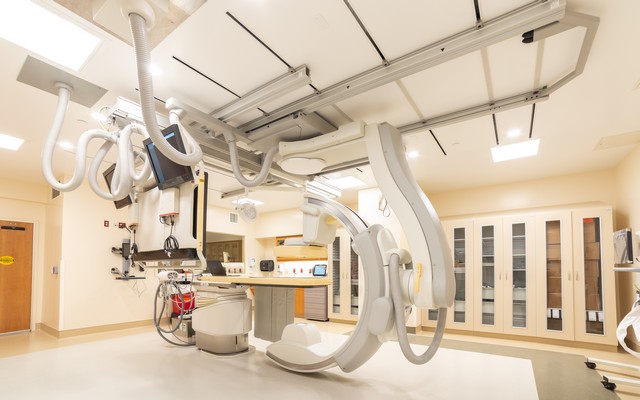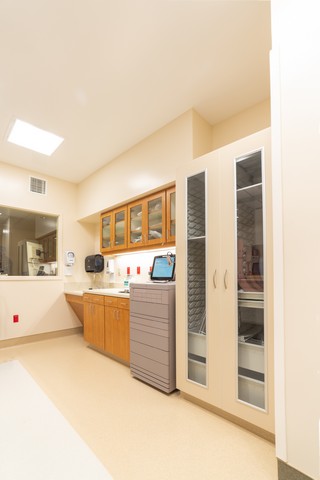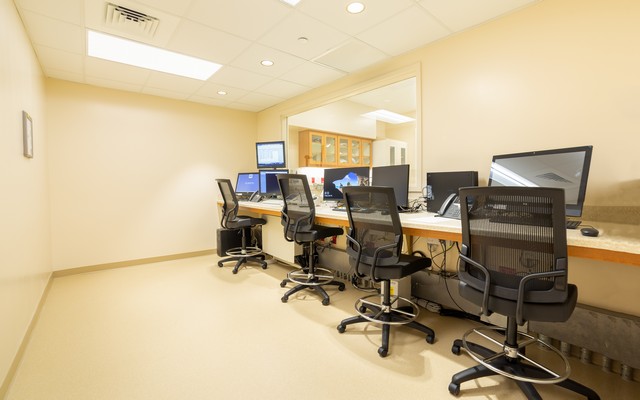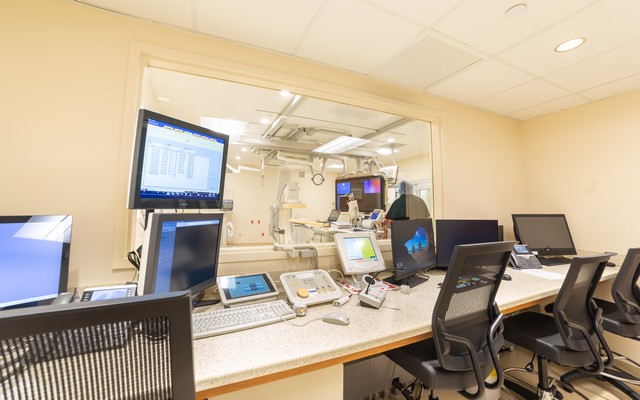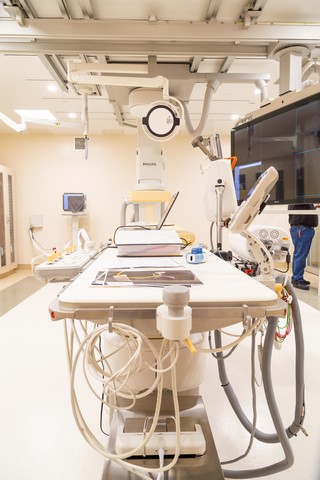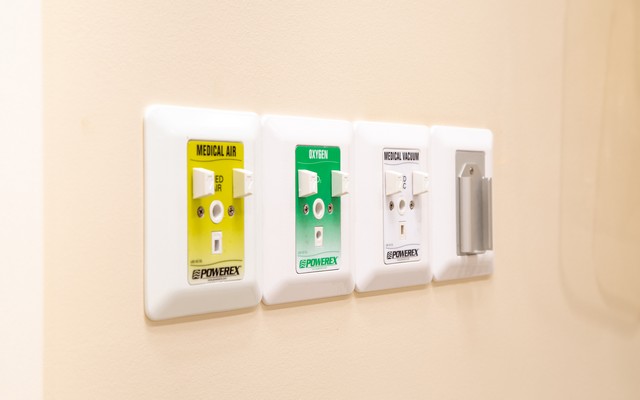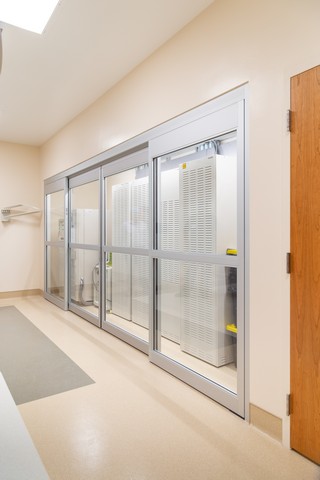Cath Lab 9
New Cath Lab 9 project consisted of an IR (Interventional Radiology)–Catheterization Lab with associated Control and Equipment Rooms as well as associated PACS (Picture Archiving and Communication System) rooms and offices. Total project area was approximately 2,000 square feet in an active hospital environment. Support work was required on the floors above and below the second floor main project area. Some of the key project elements included interior improvements, pneumatic tube system, HVAC expansion, fire suppression, plumbing, communication/data systems, and medical gas systems. Electrical and lighting support for the equipment installation was particularly intensive due to ceiling height requirements and limited above-ceiling space.
The W+J team ensured preservation of an operational medical environment during construction. This was accomplished through project controls, close Owner communication, and careful coordination of planned critical downtimes for MEP work with Facilities and impacted departments. This included daily coordination with the Emergency Department manager so that work could be scheduled based upon patient volume. Critical downtimes impacting other cath labs and operating rooms were scheduled outside of operating hours.

