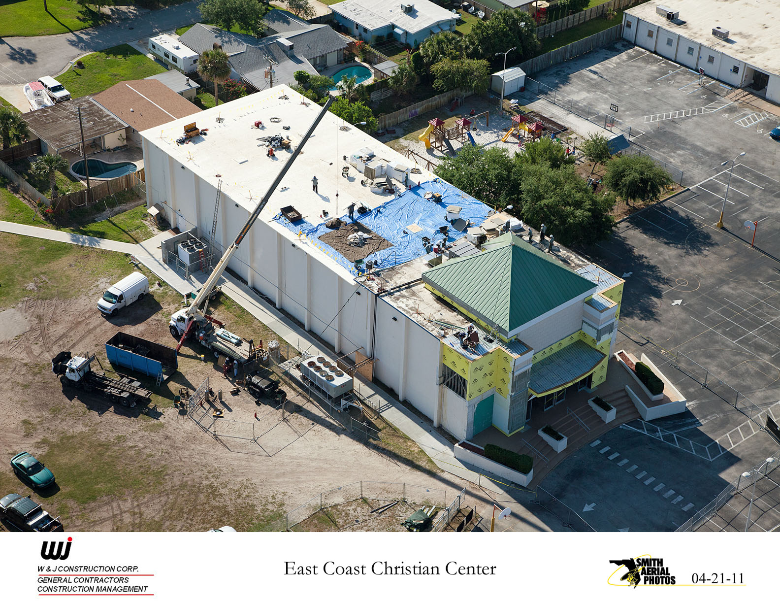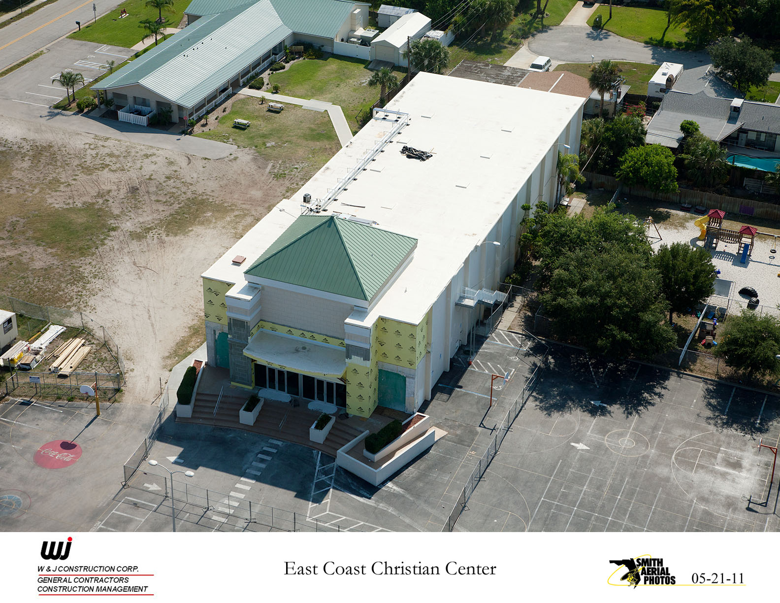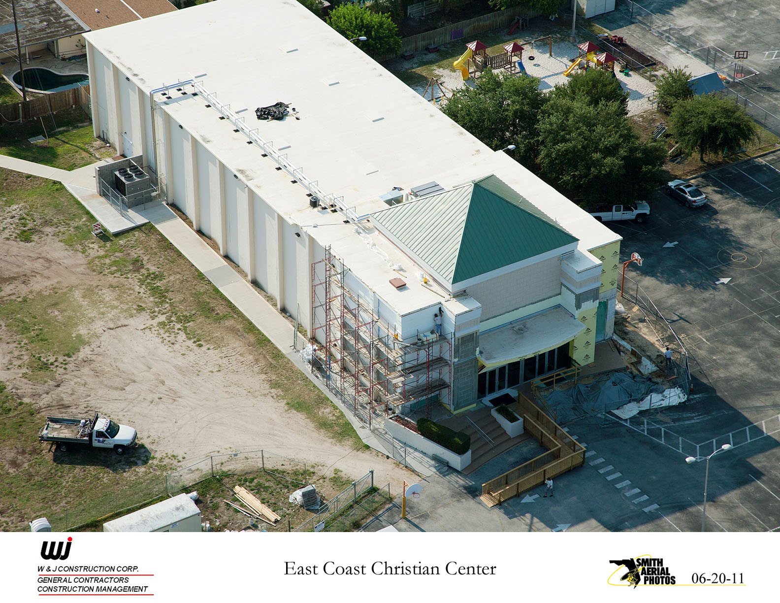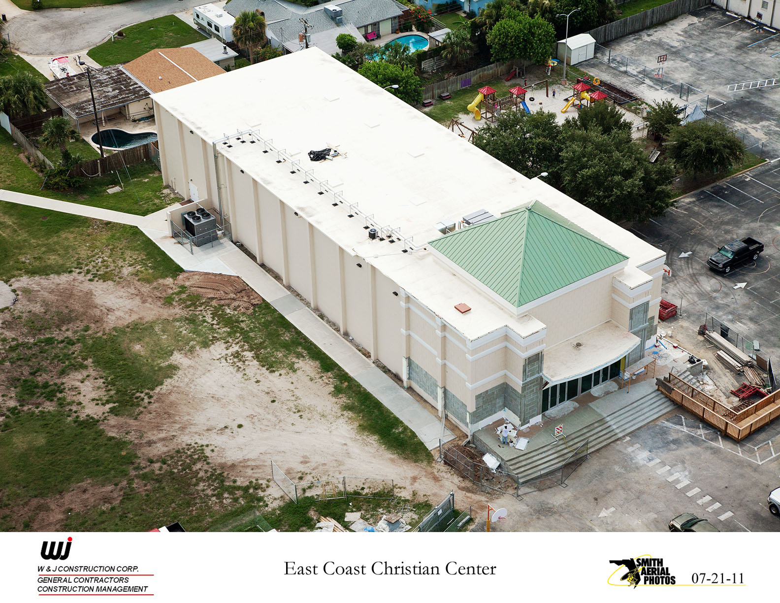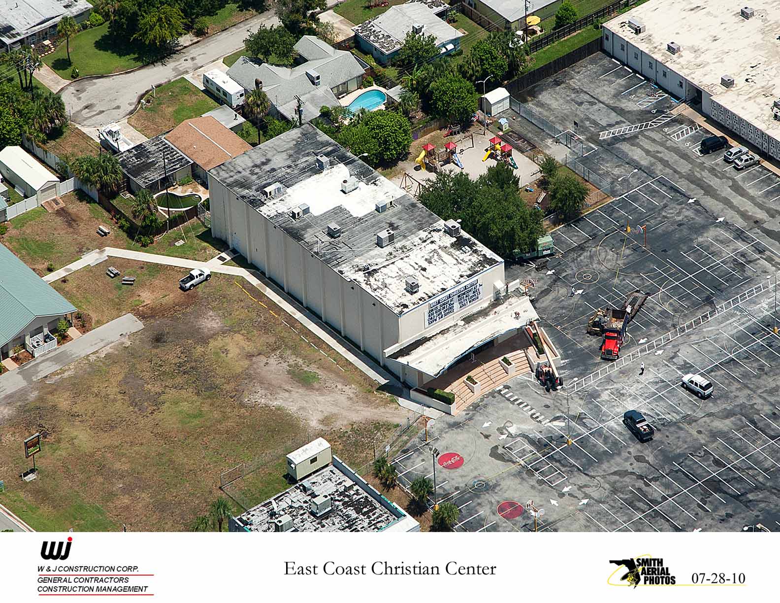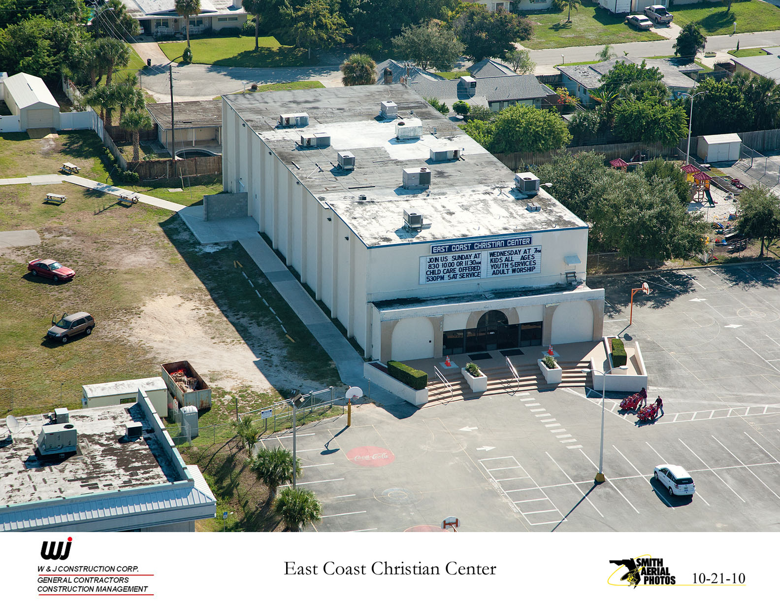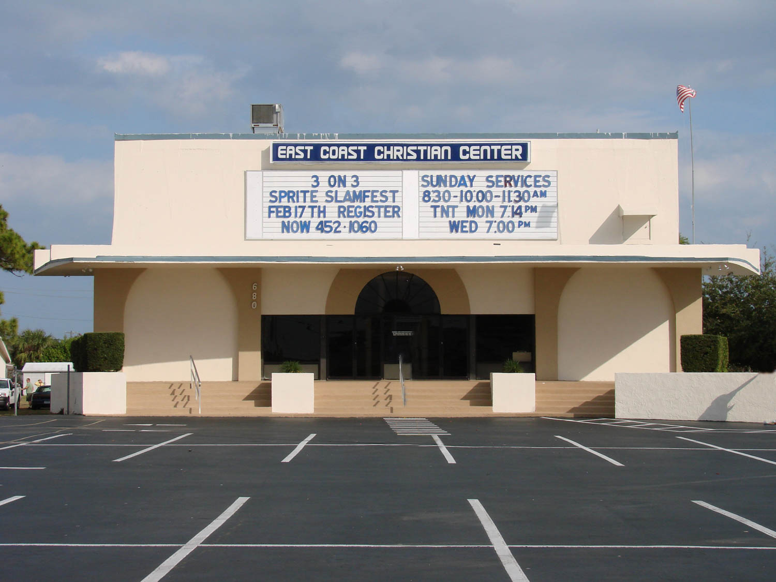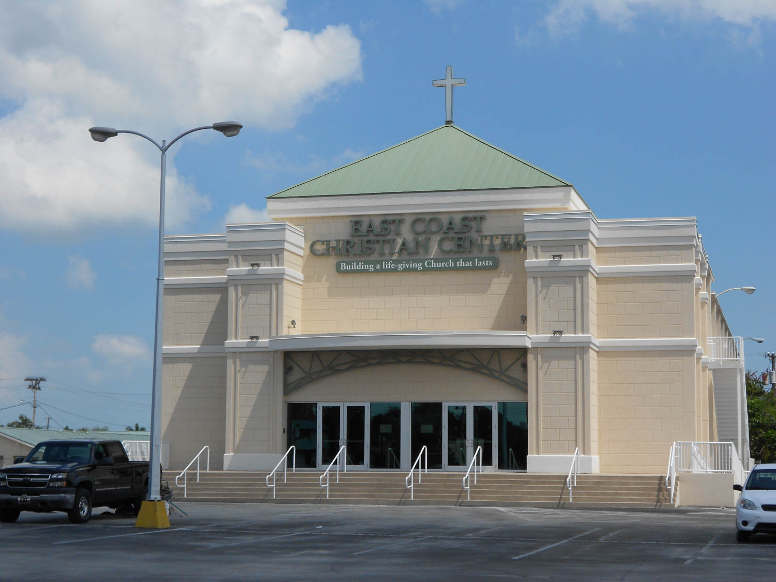East Coast Christian Center, Merritt Island
The project for East Coast Christian Center, Merritt Island involved extensive exterior and interior renovations to the main building and the scope of the work consisted of:
- The front elevation renovation includes a new structure for additional first/second-floor space and a pyramid-high roof.
- Architectural EIFS application and repainting.
- New signage and exterior LED lighting.
- Demolition and reconfiguration of building entrance stairs/ramps and associated site work.
- Removal of (8) existing HVAC units and installation of a new chiller plant system.
- Upgrading of electrical panels and components.
- Extensive interior renovations, including life-safety improvements.
All work was completed in conjunction with continued use by the public, including all services, funerals, and special events. W+J was proud to provide these improvements for ECCC without interrupting its mission.
Upgrades to the East Coast Christian Center Campus in Merritt Island continue with the Community Care Center. This project includes renovating the front entrance by demolishing the existing façade and creating a storefront entry with the new raised lobby.
Interior renovations include 2,700 square feet of classrooms, a children’s church worship area, a multi-purpose space, restrooms, and a new corridor. Renovations and upgrades to the HVAC, electrical, and plumbing are included in W+J’s work scope.

