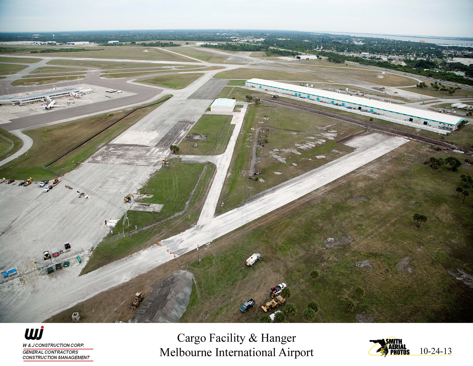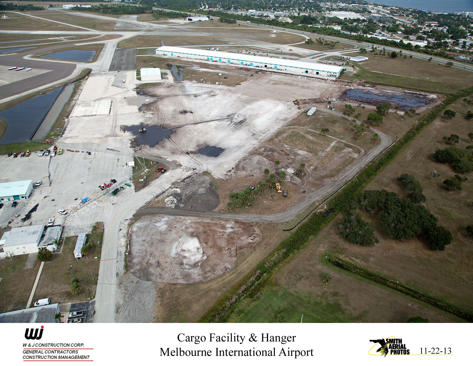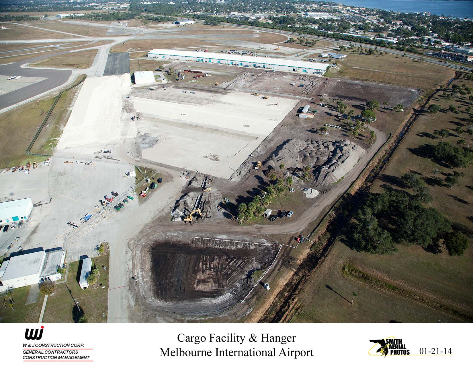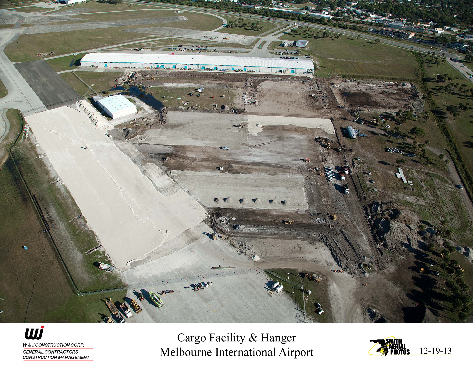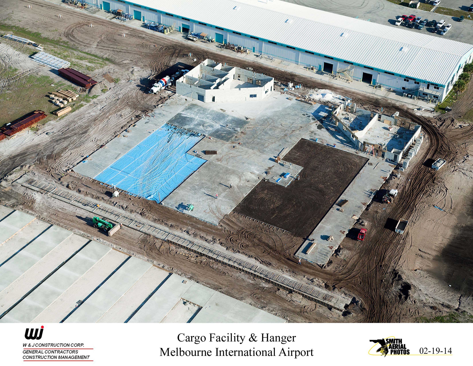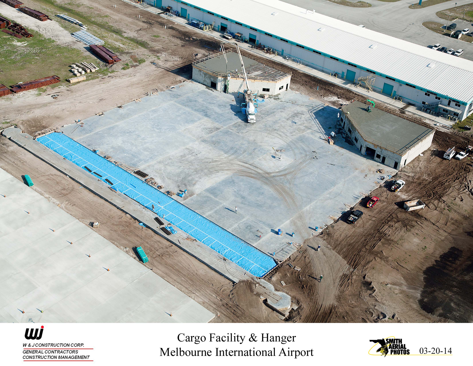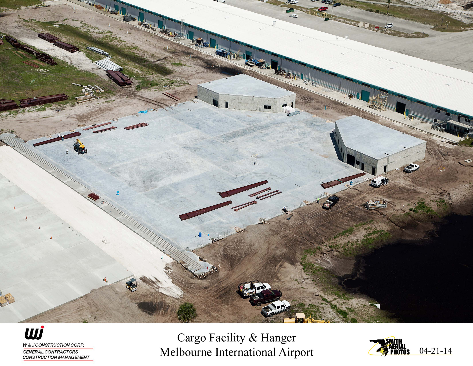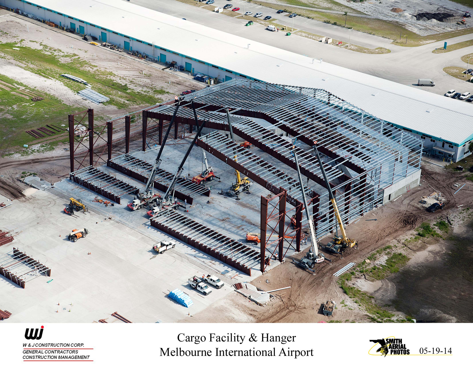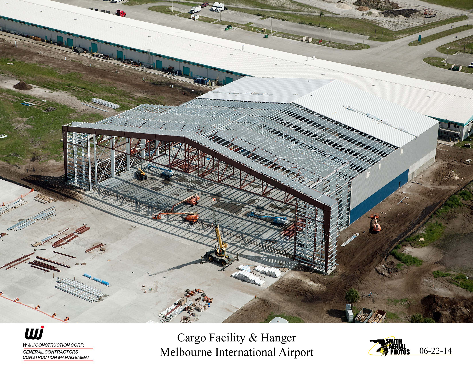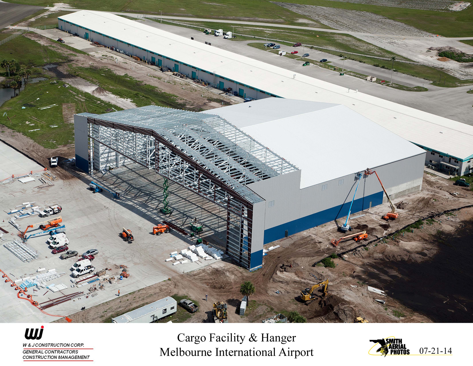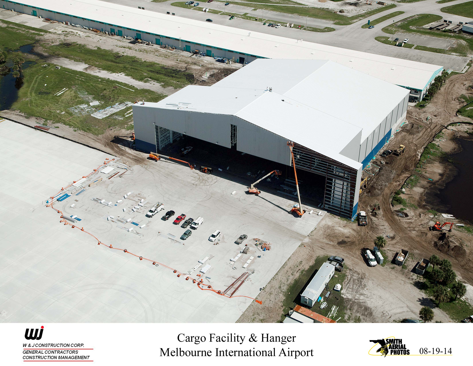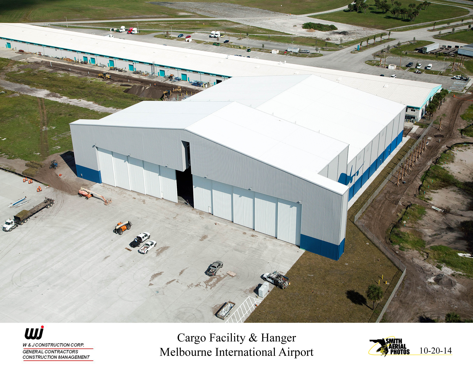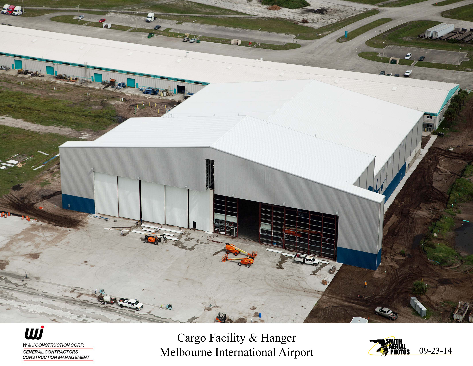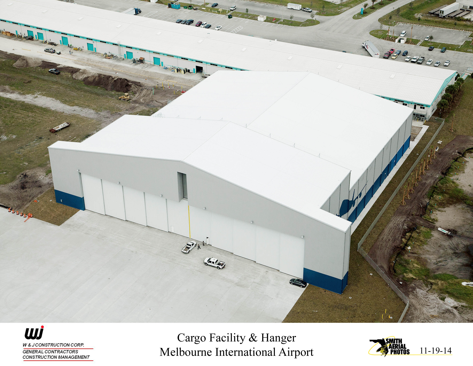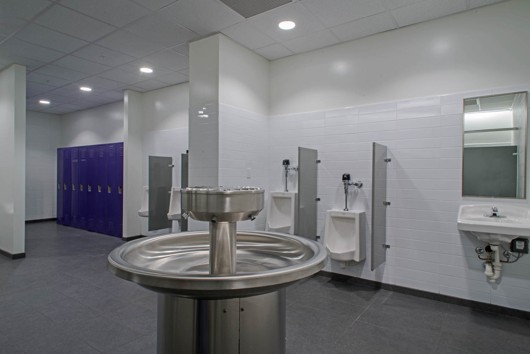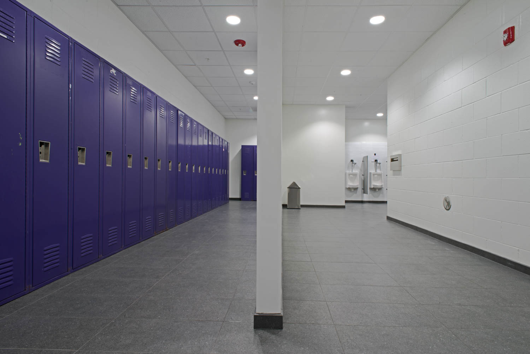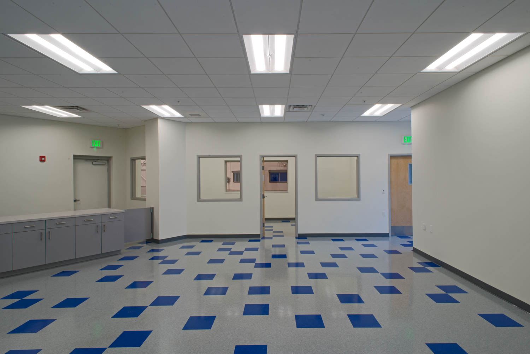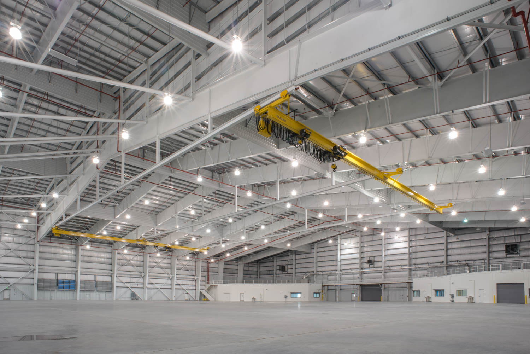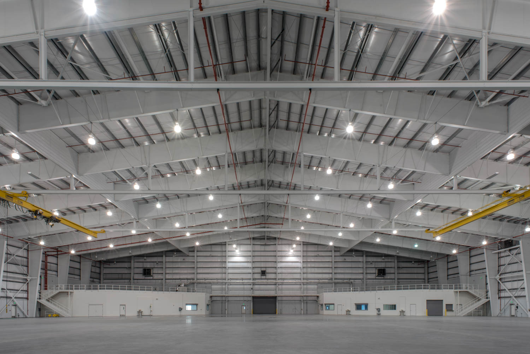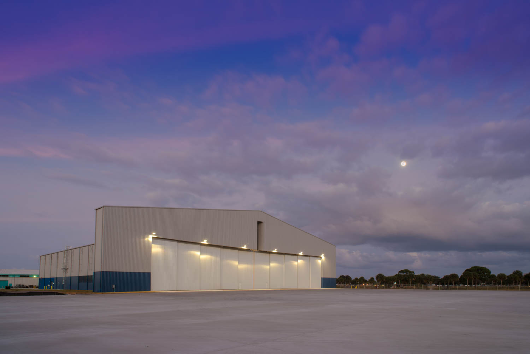Melbourne Airport Cargo Facility & Hangar
The new construction of the Melbourne Airport Cargo Facility & Hangar was completed in 2014 for the Melbourne Airport Authority. This 78,260 square-foot hangar comprises one high bay and one low bay designed to accommodate two bridge cranes and 5,000-pound point load attachments for fall protection. Two interior pods were designed for tool and parts rooms and office space. Sliding 250 feet, the 10-panel hangar door has a tail door that operates independently.
The hangar slab on grade comprises variable slab thicknesses ranging from 6” thick to 18” thick, all using steel fiber reinforcing. (Thicker concrete is required for the 747’s point loading, while offices and restrooms don’t require such a base.) Grading the concrete saved Thousands of dollars.

