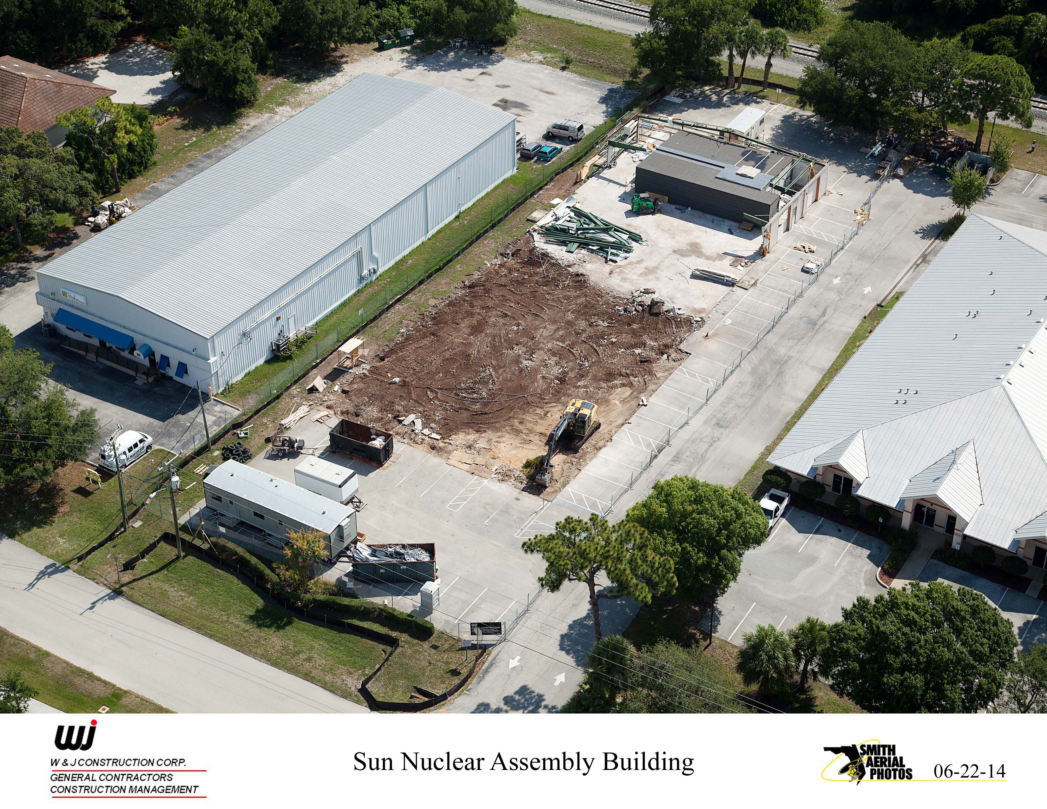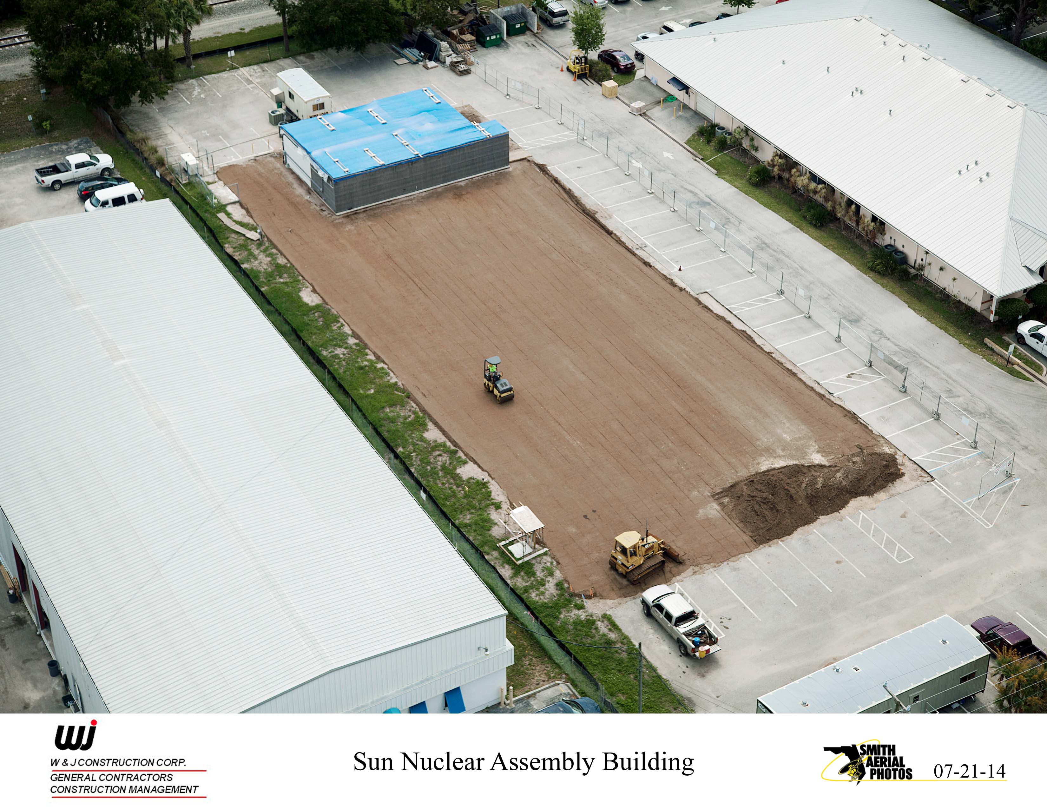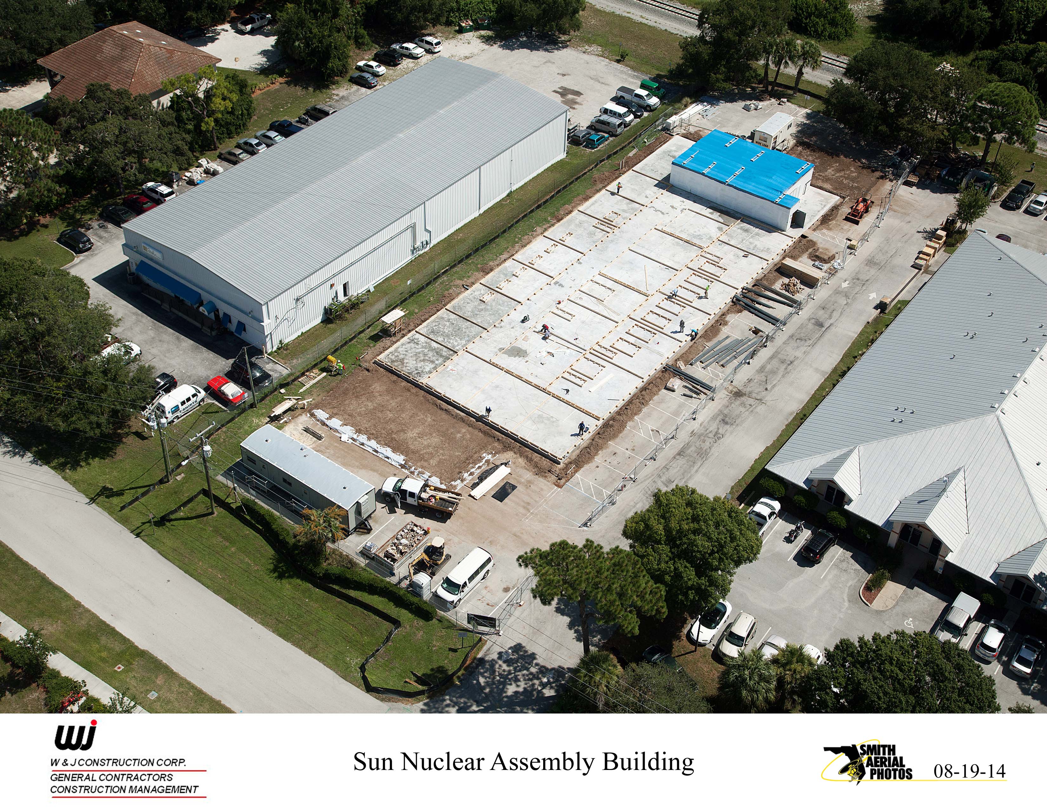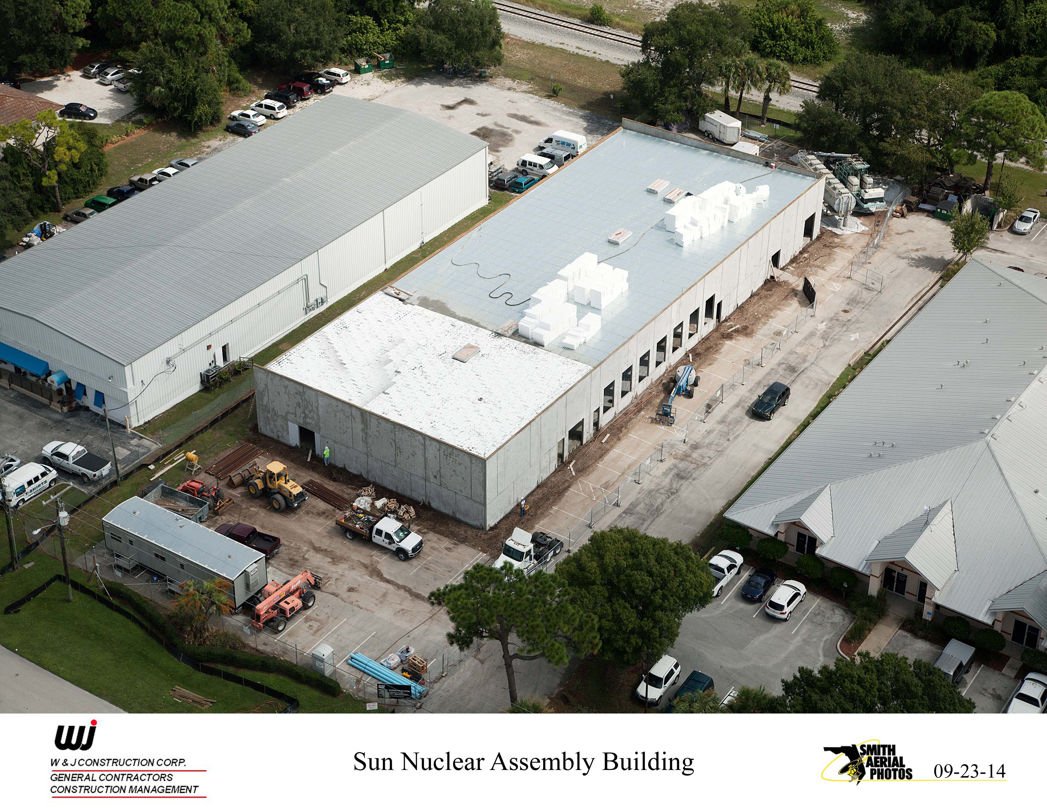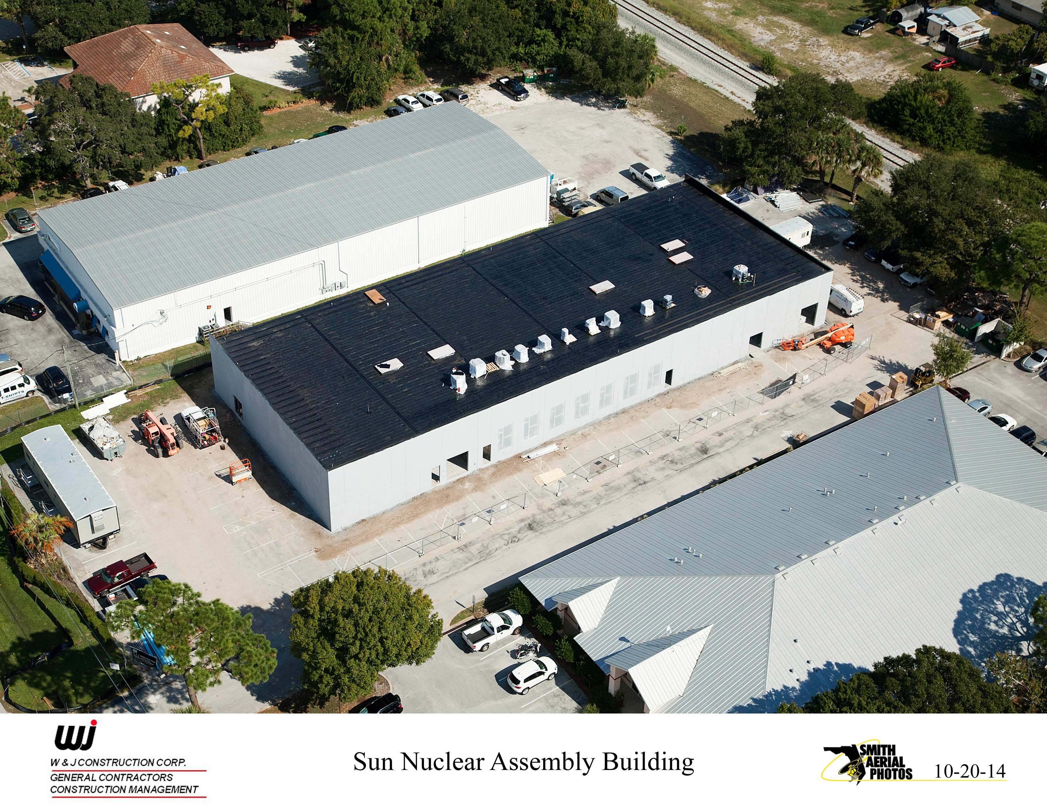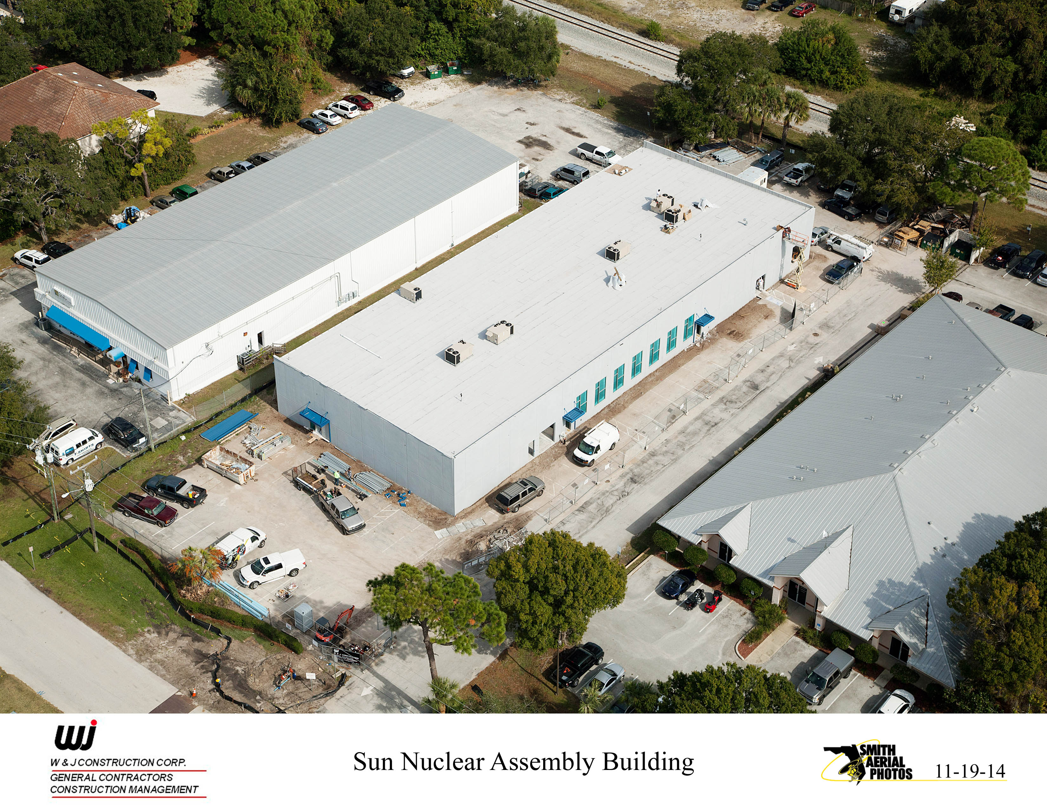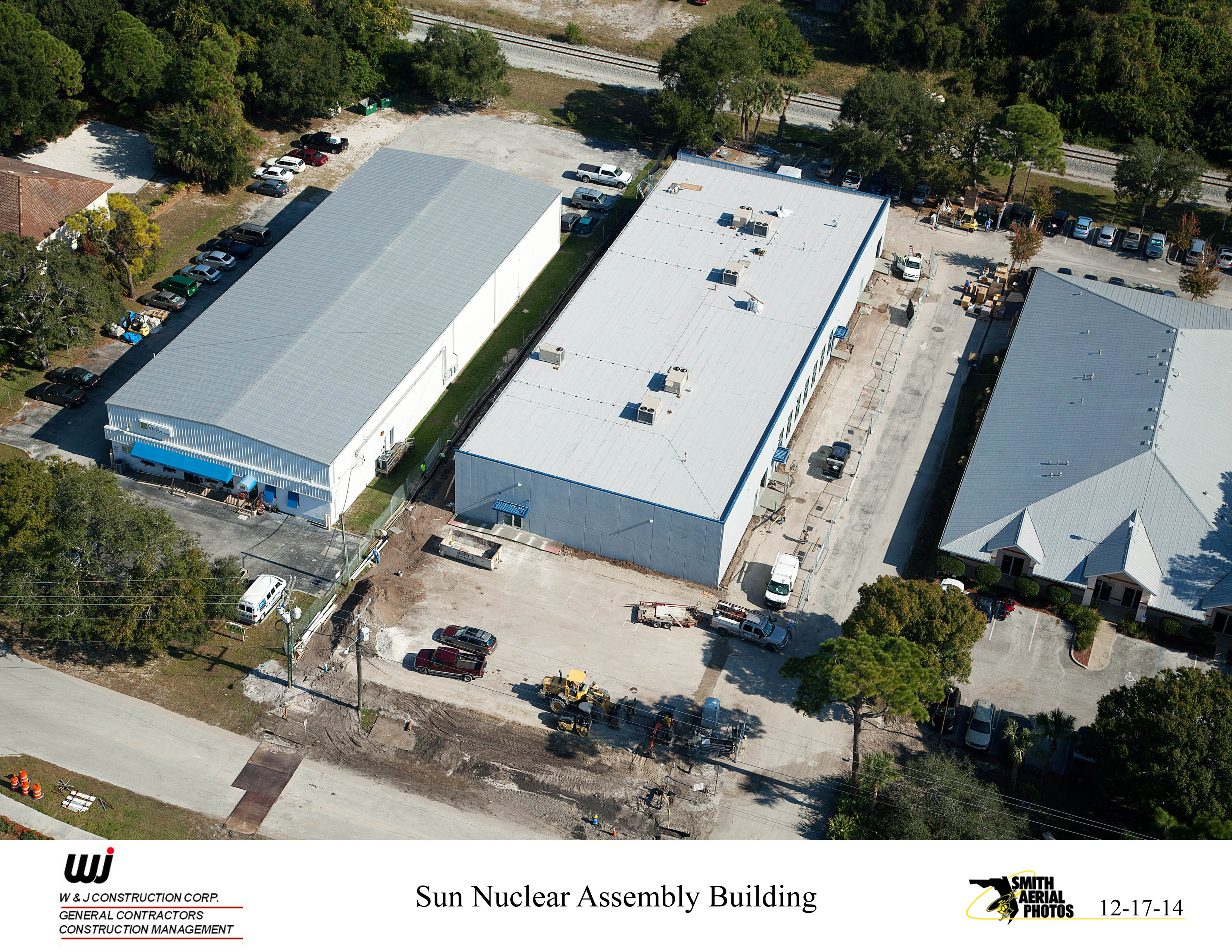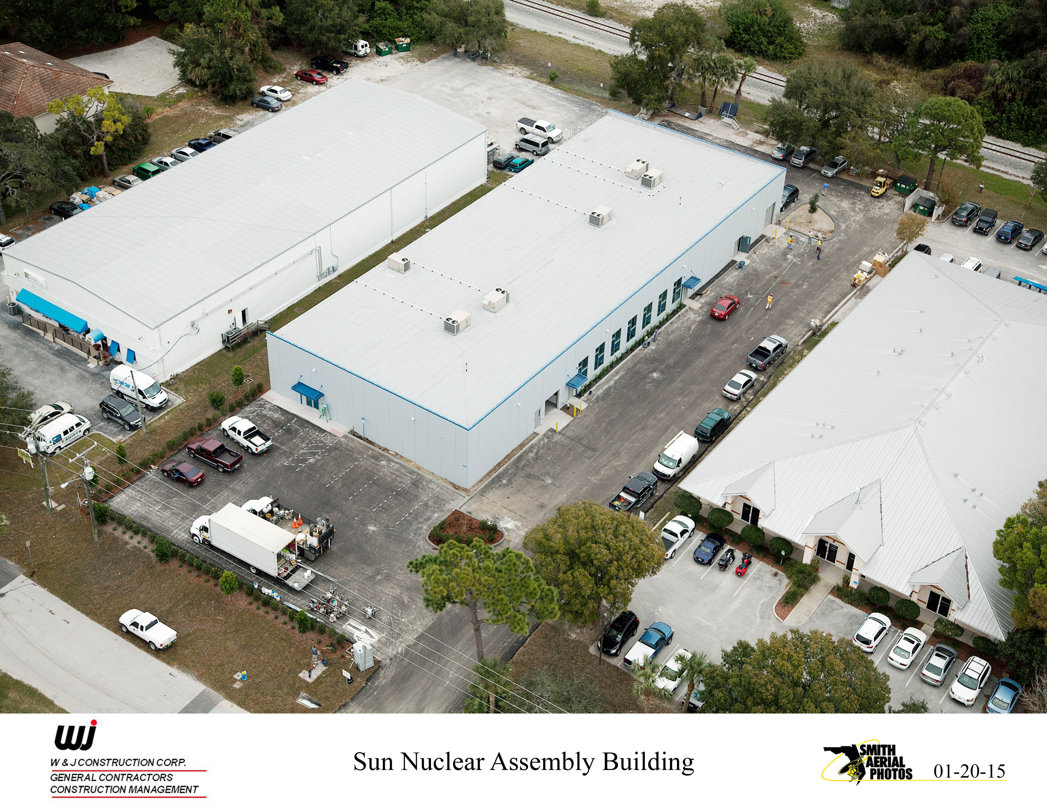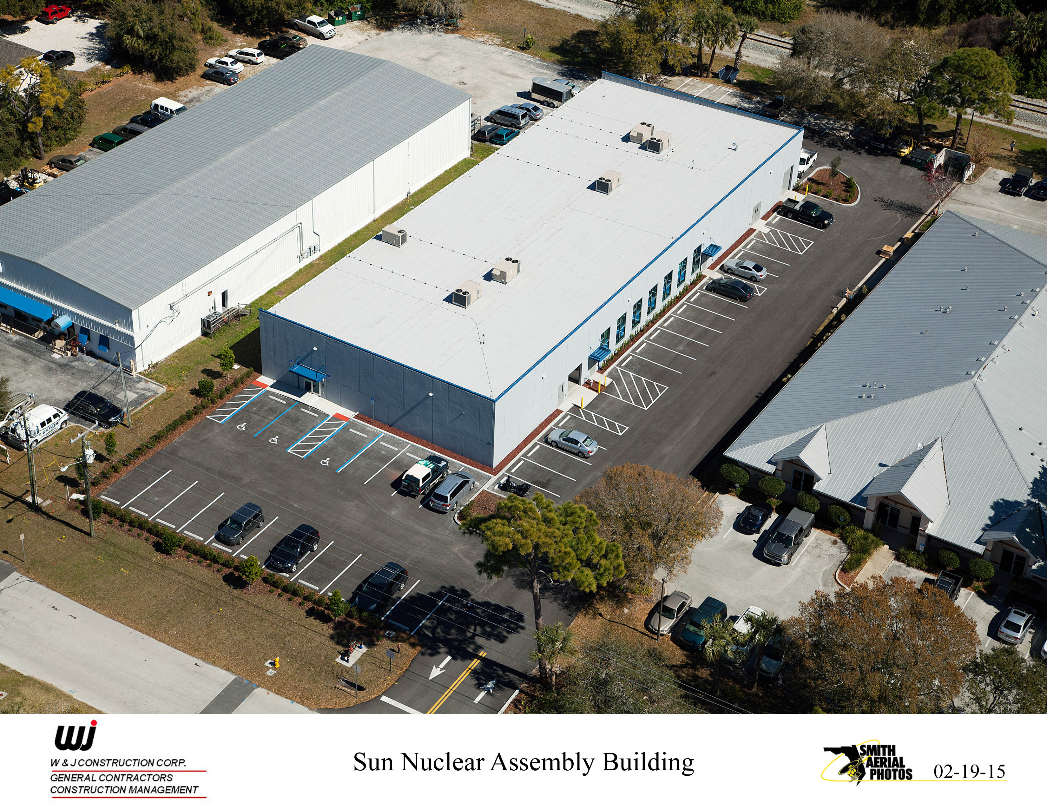Sun Nuclear Assembly Building
The Sun Nuclear Assembly Building is a 16,000-sf., full-featured manufacturing facility, including receiving, material storage, product assembly, quality control, testing, and shipping areas. Scheduling and phasing of the project was unique, as it required the demolition of an existing building except for a 1600 sf linear accelerator vault/control area around which the new building was built. The area to remain was contained within a temporary weatherproof shell and supplied with power, water, air conditioning, and additional utility support to maintain safe access and full functionality for the owner throughout the entire new construction process. This allowed the owner to keep their production schedule and goals. As the new building was completed, the temporary shell and utilities were disconnected, and the linear accelerator vault/control area was incorporated into the new building. Additionally, just-in-time scheduling was extensively applied to address limited lay-down areas; the site was small and immediately adjacent to the owner’s active delivery and manufacturing areas.
Structural features included textured tilt wall construction, steel/bar joist framing, and a lightweight concrete roof. Architectural/MEP features included a Class 10000 Clean Room, cable tray systems, compressed air systems, pre-action fire suppression/alarm system, all LED lighting, and extensive use of epoxy and concrete densifier floor finishes.
W+J Construction also completed the Sun Nuclear Headquarters.

